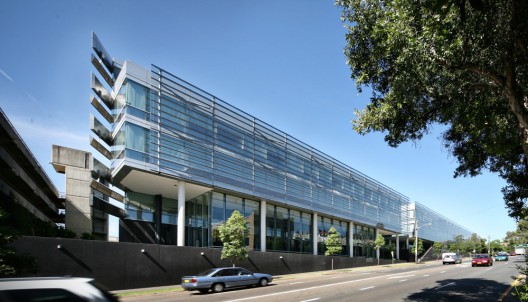
Location: Sydney, Australia
Landscape: FJMT
Cost Consultant: Davis Langdon Australia
Structural & Civil Consultant: Taylor Thomson Whitting
Mechanical & Electrical Consultant: Lincolne Scott
Hydraulic Consultant: ThomsonKane
Environmental consultant: Advanced Environmental Concepts
Acoustic consultant: Arup Acoustics
Facade Engineer: Connell Mott MacDonald
Builder: AW Edwards Pty Ltd
Project Manager: Capital Insight
Project Area: 14,480 sqm
Project Year: 2006
Photographs: Andrew Chung courtesy by FJMT




The School of Information Technologies building (SIT) transforms a derelict site adjacent to one of Sydney’s major arterial roads into a new campus gateway. It also sets a new benchmark for the University of Sydney with respect to environmental initiatives and excellence in the provision of contemporary workplace and teaching environments.
The building is a sophisticated integration of multimedia, technology, communication, architecture, arts, landscape and ecology. It evokes a strong sense of identity for the school and the university as a whole, and projects a contemporary image of technology, openness and engagement with the campus and wider community.

SIT is predominantly a building accommodating the contemporary workplace environment of the School of Information Technologies and allied private industries. The building lends itself to a mixture of individual offices, collaboration areas and open-plan work spaces — mirroring those typically encountered in private enterprise. Excellence is sought in providing state-of-the-art work environments with a particular emphasis on health and sustainability, collaboration and interaction.

A holistic and integrated approach to sustainability was developed with reference to the Green Star Office Rating Tool. The building uses active chilled beams to provide an energy efficient approach to environmental control as well as furthering a commitment to health and productivity, and individual task lighting is provided to reduce levels of ambient light.

The form developed to foster links with Engineering Precinct, Seymour Centre and external environment. The form constitutes a layered facade along Cleveland Street (a buffer to the noise and pollution). This is broken at the Engineering Walk axis to visually connect the precinct with the neighbourhood and announce the main entrance, then extends to the west to embrace the Seymour Forecourt. To the south, the building’s curved stainless facade incorporates a screen to refine the proportions and assists in controlling glare. This creates zones for passive recreation and extends building usage to the adjoining campus areas, and forms a new forecourt to the adjacent Seymour Centre.

Environmentally Sustainable Design
The building sets a new University benchmark, with respect to environmental initiatives and excellence in the provision of contemporary workplace and teaching environments. Design intent has been benchmarked against the GBCA GreenStar office model. Although the rating initiative currently only exists for offices, the University showed great vision in adopting it for the project and achieved a 4 star GreenStar credit rating, placing the building within the top quartile of ESD office developments within Australia. Below are listed some of the many initiatives:- Holistic and integrated approach providing a new benchmark in sustainability for the University
- Approaches and initiatives developed with reference to the GreenStar Office Rating Tool
- Active multi service chilled beams with enhanced ventilation provide throughout all offices and open plan workspaces
- Mixed mode mechanical ventilation, through the use of automated louvers providing natural air flow in the large atrium spaces
- Natural ventilation provided to central atrium and social hub collaborative zone
- Glazed interconnecting stair creating a ‘vertical street’ to reduce reliance on lifts
- Enhanced access to natural light and view
- PVC minimisation and use of recycled materials
- Sophisticated layered glazed facaded and integrated external shading to control solar gain
- Reduced levels of ambient artificial light by incorporation of individual task lighting
- Considered material selection in relation to embodied energy and whole of life costing analysis
- Incorporation of solar hot water, energy efficient fittings and zoning
- Incorporation of bicycle parking and shower/change facilities













Không có nhận xét nào:
Đăng nhận xét